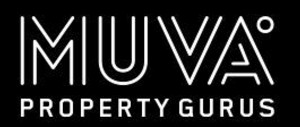West Parley, Ferndown
- 4 Bedrooms
- 0 Bathrooms
- 0 Receptions
£600,000 Guide Price
ANOTHER SOLD BY MUVA - A deceptively SPACIOUS family home situated in a highly SOUGHT AFTER residential location; offering four DOUBLE bedrooms, MODERN kitchen/diner, 100ft plus SOUTH FACING garden and potential to EXTEND further (subject to planning permission).
Further Details
- Tenure
- Freehold
- Council Tax
- Local authority
- Total Sq Ft
- Reference
- BOU210027
Nearest Stations
 Bournemouth Railway Station
Bournemouth Railway Station  Branksome Railway Station
Branksome Railway Station  Pokesdown Railway Station
Pokesdown Railway Station






















